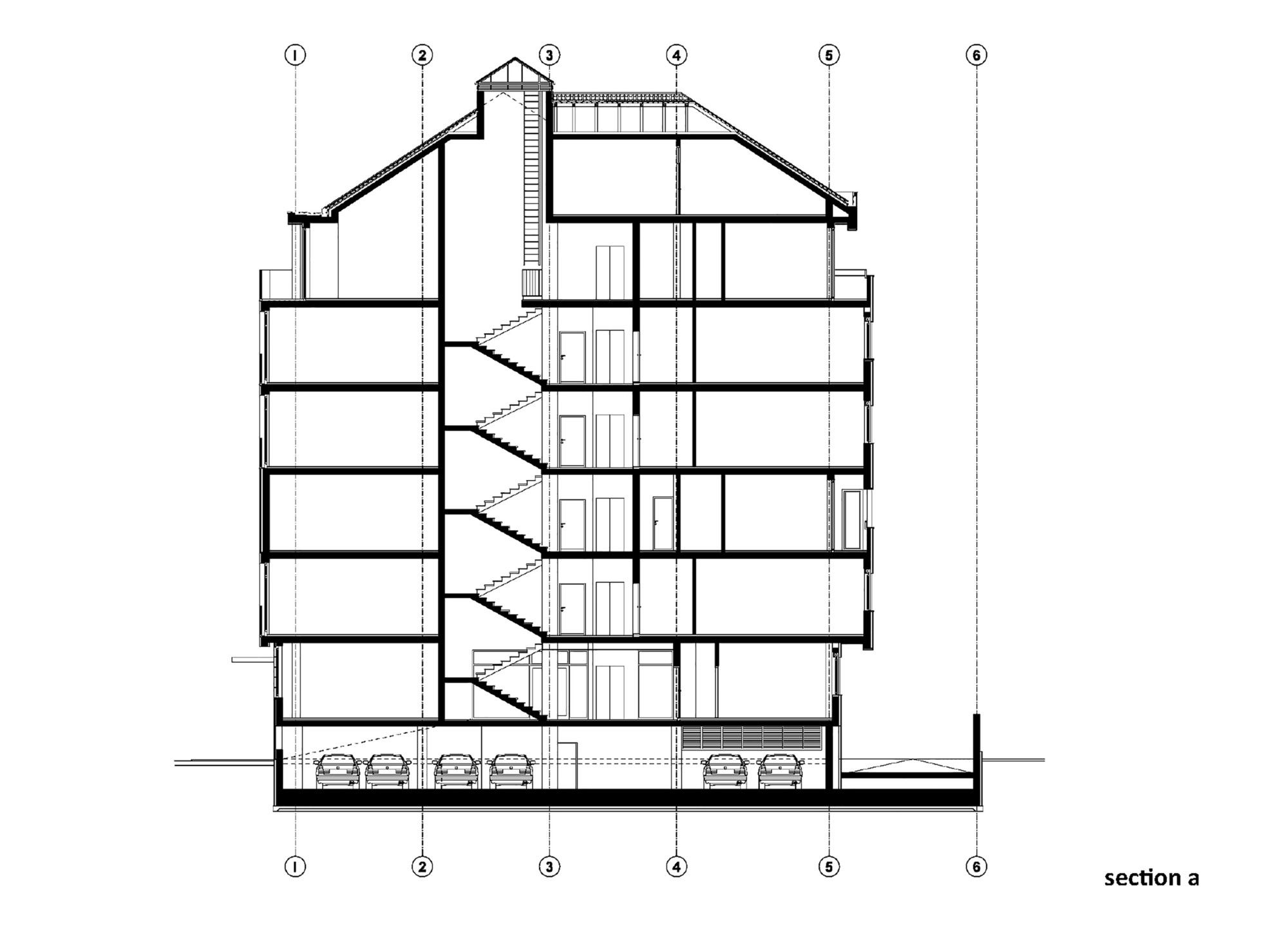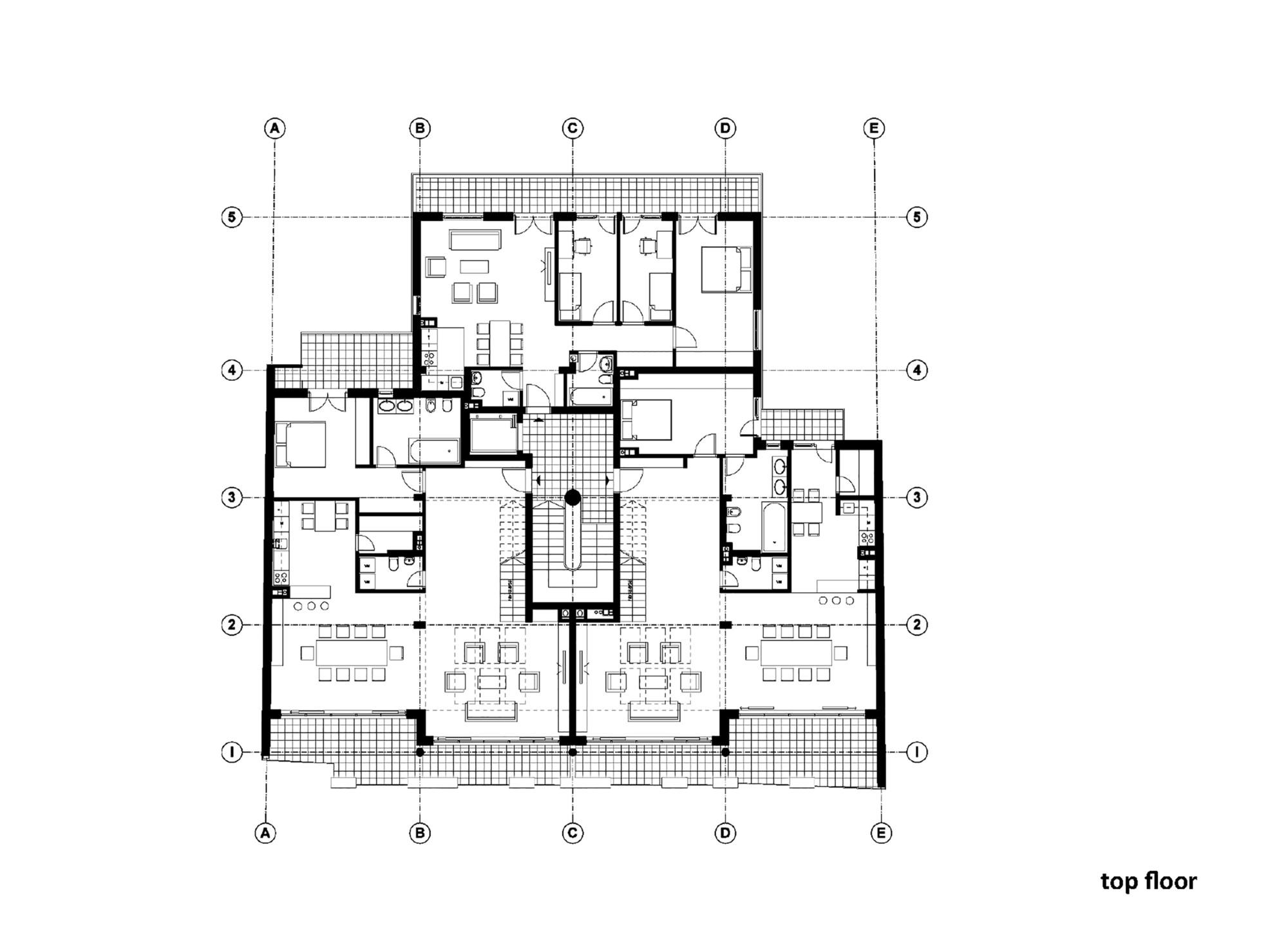
-
Architects: Kuzmanov and Partners
- Area: 3190 m²
- Year: 2013
-
Photographs:Miljan Cvijetić

Text description provided by the architects. Residential building in Vase Stajića Street is located in one of the most recognizable streets in central part of Novi Sad. Defined by the urban villas from the 20’s and 30’s of the 20th century on one side and variety of residential and office buildings on the other, with it’s quiet atmosphere and old chestnut tree alley the street stands out as one of the most desirable locations for living in Novi Sad.
According to that, the brief was to design residential building with high standards in terms of space, comfort and build quality but with contemporary approach.

Since the building plot represents the border between office and residential buildings from different time periods and architectural styles the decision was that the new building doesn’t necessarily have to be design to bridge those different identities but to create new one with its own character.

That approach gave opportunity to organize apartments functionally and with more freedom. There are few different types of apartments with size ranging from 40-150 sqm and two duplex apartments on the top floor with 250 sqm. The building has five floors and underground parking beneath the ground floor.

Living rooms ad loggias of the bigger units are spacious and well illuminated through high french balconies oriented towards the street and tree canopies. Asymmetrical but precise disposition of those vertical openings, which appears as rectangular black areas, are in high contrast with flat white panels and represents first visual layer of the façade. The other layer is made of firm horizontal strips of tinted glass railings of balconies with their reflection of the sky and trees. Superposing of those layers is the main characteristic of the building.

Contact zone of the building and the street is emphasized by covered entrance ramp cladded in stone and colonnade of round white columns that continues into interior space.





















